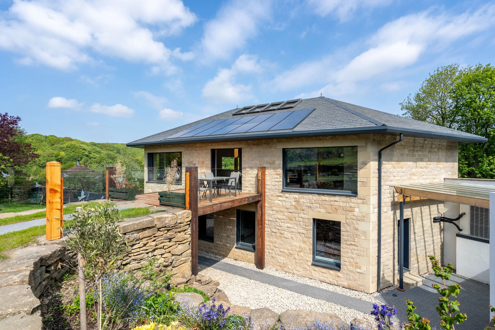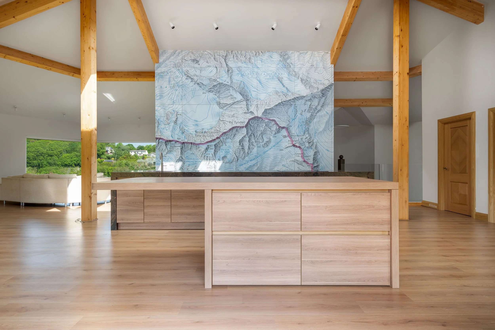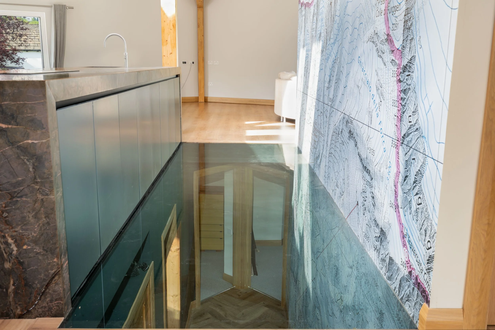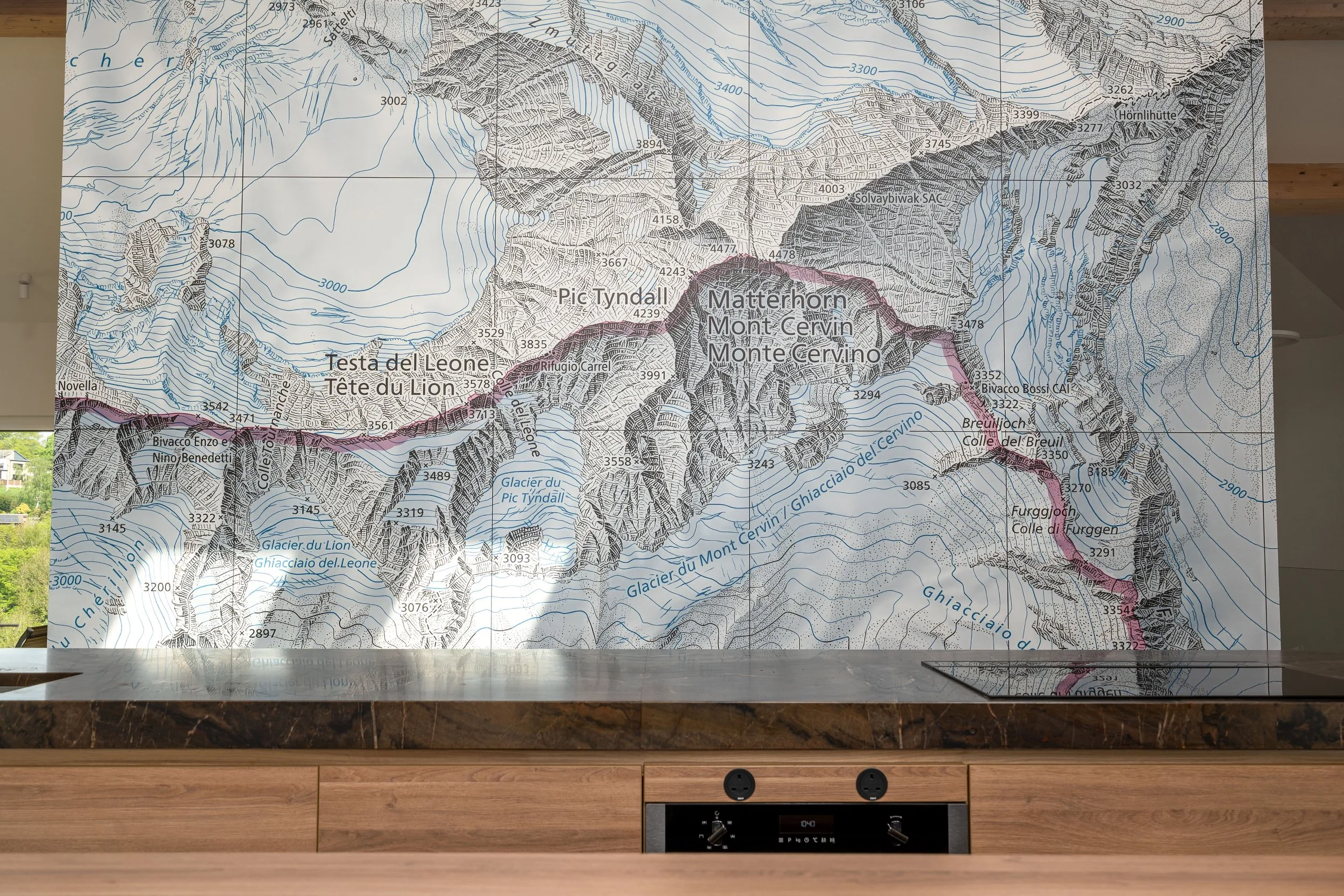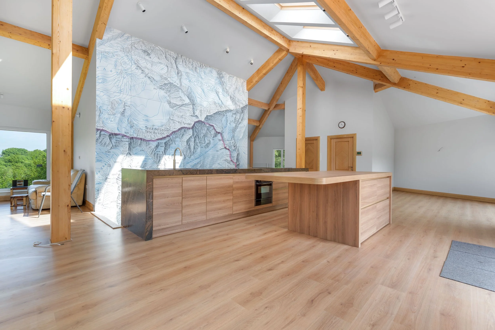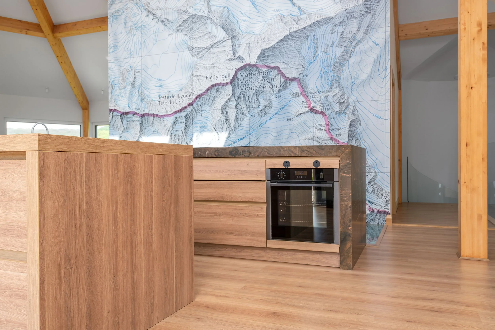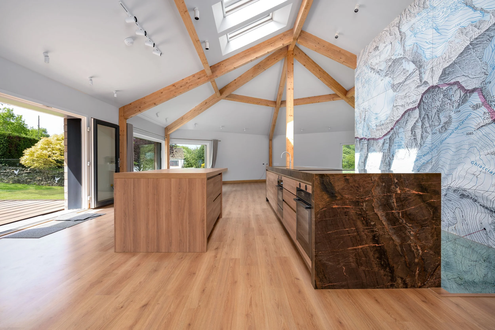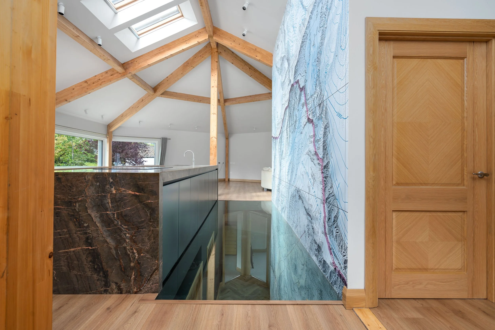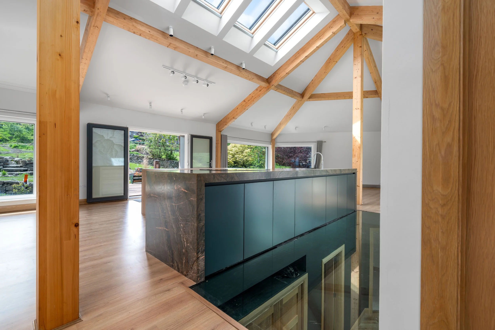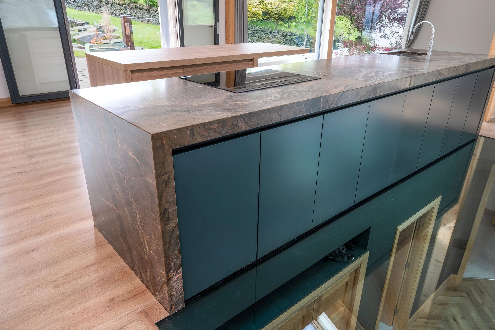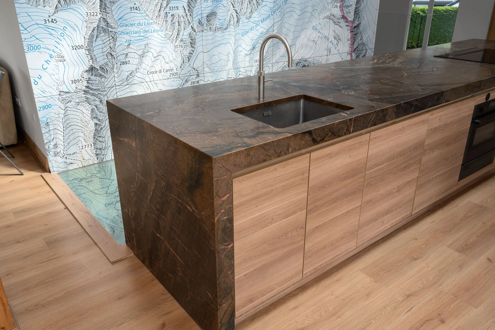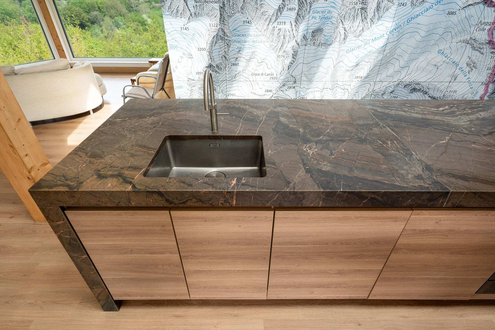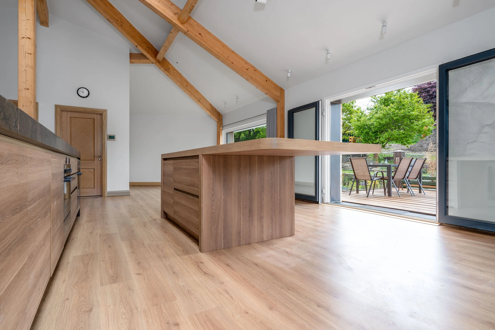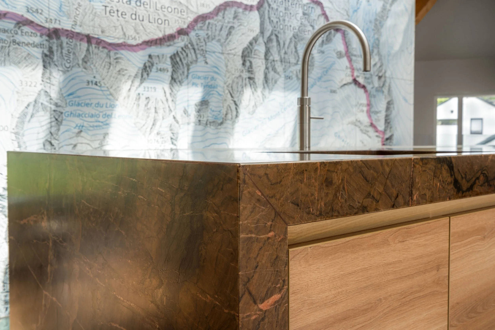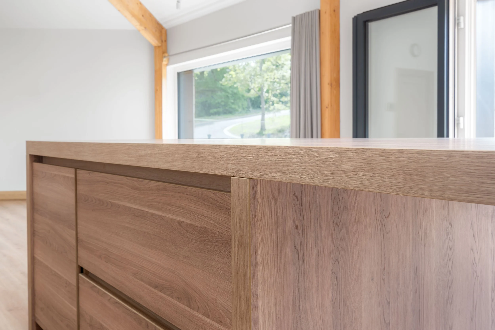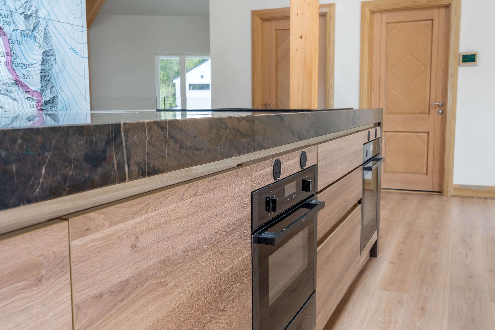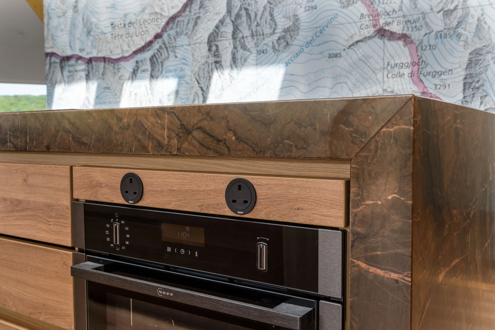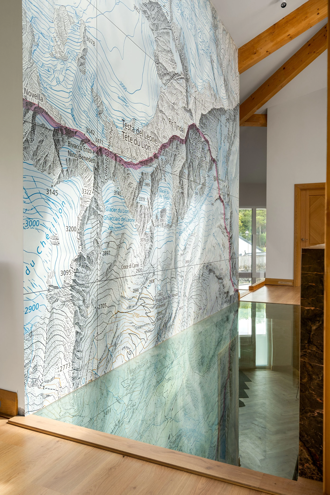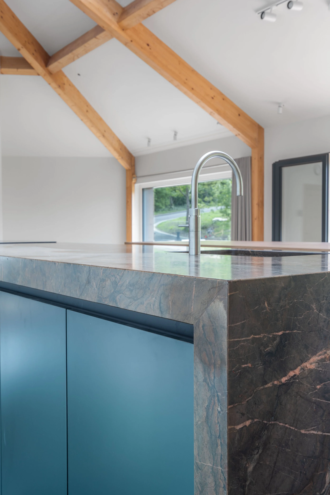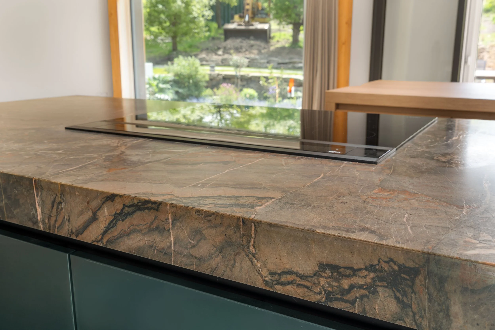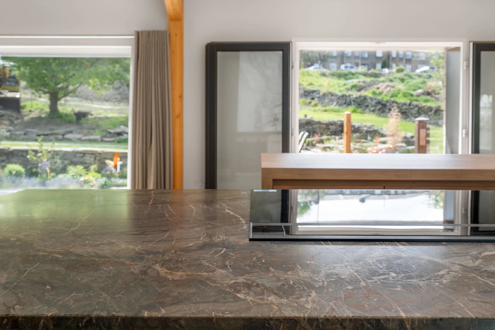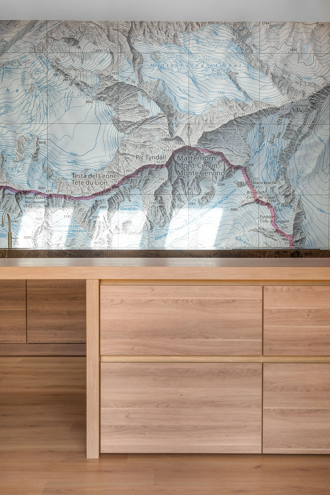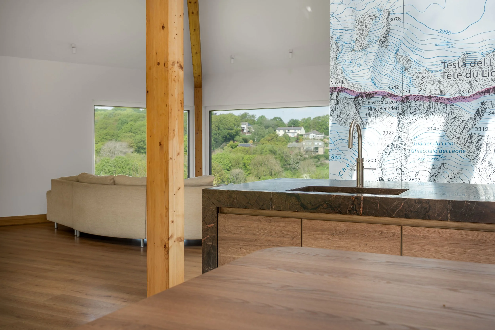
Alpine Lodge
Alpine lodge kitchen forms the heart of this engineer’s hillside home. Two statement islands command the room – one handles cooking, the other provides a cantilevered breakfast bar for relaxed dining. Extra-thick stone worktops wrap each unit and waterfall to the floor for strength and impact.
A full-height topographic map of the Matterhorn spans the splashback and side wall. It hovers above a clear glass floor panel, giving you a vertigo-tinged view to the level below and a reminder of the client’s mountain projects.
Natural timber-effect doors echo Alpine cabins, while exposed beams carry the roof and frame woodland views through sliding doors. The sink, hob and power points sit flush; every junction was modelled with the client to millimetre accuracy. We even fabricated a steel platform to level the cabinet run across the glass void.
Key details
Twin islands: cookline with flush hob and prep sink, second island with cantilever bar.
60 mm quartzite worktops, book-matched waterfall ends.
Bespoke map mural on porcelain panels, UV-sealed for easy cleaning.
Structural glass floor panel with discreet LED edge lighting.
Matte oak-grain doors, handle-less, on feather-edge plinth for a floating look.
Precision sockets and data ports integrated for laptop or appliance use.
Result: a robust workspace that mirrors mountain engineering in its clarity, accuracy and material honesty, yet still feels warm and welcoming for everyday life.



