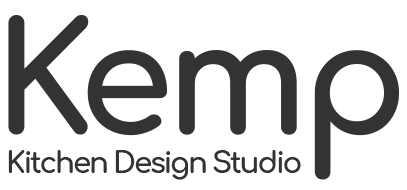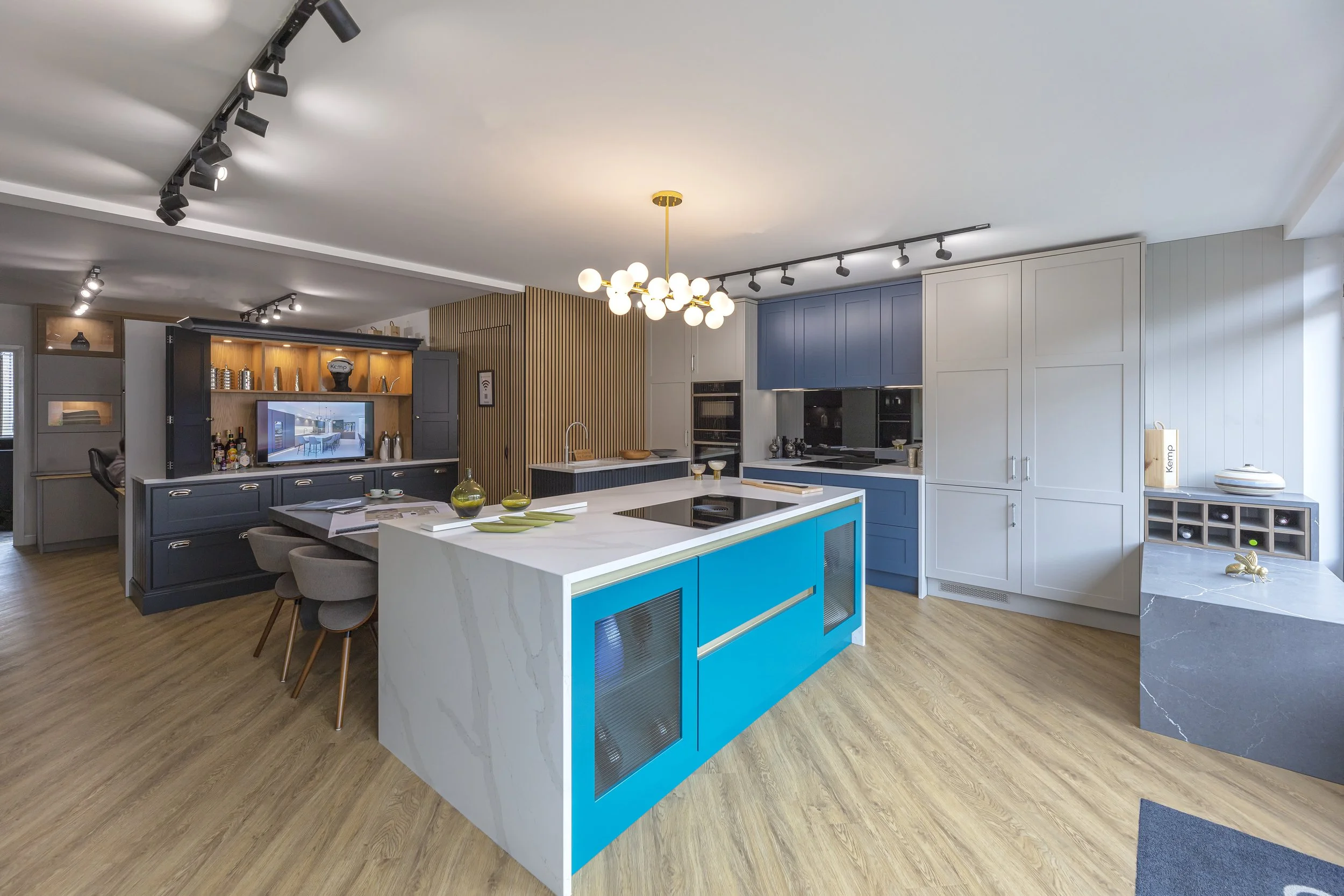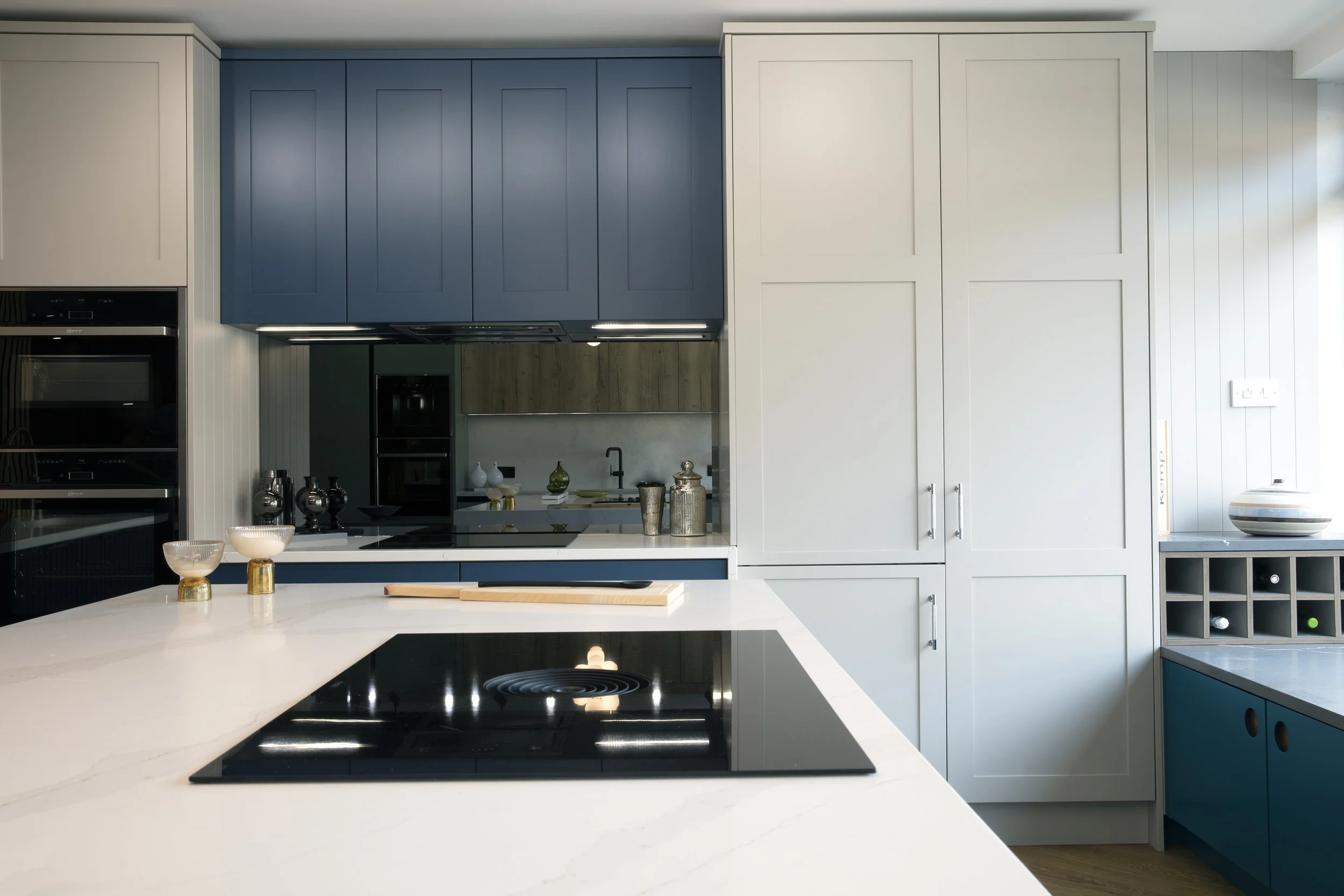Kitchen Showrooms Near Me
Customers often find us by searching for 'kitchen showrooms near me'. It's no surprise. Our reputation for creating extraordinary kitchens has spread across Manchester and beyond.
Our showroom is based in Sale, easily accessible from Manchester city centre or the surrounding areas. Just a short drive from the M60, we've created a space that showcases the craftsmanship and design expertise that makes Kemp Kitchens special.
The showroom allows customers to get a glimpse of the kind of projects and beautiful kitchen cabinetry that we use. Every detail matters and aims to tell a story. Our displays aren't just for show, they're working kitchens that demonstrate how functional our kitchens are.
We're also happy to show you the entire design process. From initial sketches to 3D visuals, material samples to hardware selections, you'll understand how we transform ordinary spaces into extraordinary kitchens.
Feel free to pop along to our showroom at 74 Cross Street, Sale, M33 7AN. Alternatively, fill out our contact form to speak to one of our design specialists who can arrange a personal tour.
Our original kitchen showroom sits alongside a brand new development, opened in 2025 after four consecutive years of growth. This expansion reflects our commitment to showcasing more possibilities for your home.
We've created multi-room inspiration spaces, allowing you to see how finishes flow from kitchen to living areas. Because modern kitchens aren't isolated rooms. They're the heart of open-plan living, connecting to dining spaces, living rooms and beyond.
Our material library lets you touch full-size slabs, veneers, recycled composites and metals. Feel the texture of different stone finishes. Compare the warmth of various wood grains. Discover innovative materials that combine sustainability with style.
We've designed our showroom as a professional hub where interior designers and architects are welcome to meet clients. Our collaborative approach means we work seamlessly with other professionals to create beautiful homes.
Two Beautiful Adjacent Spaces
Initial Requirements Meeting (45–60 min)
Relax over coffee while we listen to your wish-list, budget and lifestyle. This is where your kitchen journey begins. We'll discuss how you use your space, what's working in your current kitchen, and what isn't.
Explore the displays, browse samples and get a feel for how truly bespoke we can be. Run your hands along dovetailed oak drawers. Open and close cabinets to experience different mechanisms.
Concept Presentation (2–3 weeks later)
Return to see mood boards, 3-D visuals and an itemised estimate aligned with everything we discussed. This is the time we present your kitchen reimagined.
Use augmented reality to get an accurate feel for the space and layout. Walk through your virtual kitchen before a single cabinet is built.
Collaborative Revisions
Together we fine-tune layouts, materials and appliance choices until every detail earns your approval. This iterative process ensures nothing is overlooked. Perhaps you'll want deeper drawers for cookware. Maybe you'll opt for a different handle style. Whatever your preference, we'll refine it until it's perfect.
Final Sign-Off
With design confirmed, we schedule production, installation and project management, all handled in-house. A seamless execution of your vision from start to finish.
What Happens When You Visit
What Our Studio Has to Offer
Our showroom features several inspiring displays that showcase our capabilities:
The Tea & Cake pantry cabinet with engraved oak drawers demonstrates our attention to detail and commitment to traditional craftsmanship.
Marvel at our marble-backed shelving with integrated LEDs that transform practical storage into a dramatic display feature.
Gather around our design meeting table under a sculptural pendant light, the perfect spot to discuss your project in comfortable surroundings.
Admire our custom media wall with brass detailing that shows how our design aesthetic extends beyond the kitchen into connected living spaces.
Our Design Philosophy
Our passion lies in transforming ordinary spaces into extraordinary kitchens. Our deep understanding of design intricacies and commitment to craftsmanship ensure that each project we undertake is a true reflection of our clients' personality.
When designing kitchens, we consider every element carefully to create a blend of old and new. We take particular time structuring the perfect layout, designed for both form and function, making the kitchen a joy to use.
Over the years, we have worked on some incredible projects, including a feature on George Clarke’s Old House New Homes. We are also proud to have designed the Vegetarian Society's cookery school in Manchester, using a combination of materials and technology to provide the ideal learning environment. We’re always excited about the next project, no matter the size.
1. Where is your kitchen showroom located?
Our showroom is based at 74 Cross Street, Sale, Manchester, M33 7AN. It is easy to reach from Manchester city centre, Cheshire and the surrounding areas. There is convenient access from the M60 and nearby public transport links.
2. Do I need an appointment to visit the showroom?
No appointment is needed if you would like to browse the displays. For a more in-depth design consultation, we recommend booking ahead so one of our designers can dedicate time to your project.
3. What can I expect to see in the showroom?
Our showroom features fully working kitchen displays, cabinetry examples, material libraries and multi-room inspiration areas. You can explore finishes, open drawers, test mechanisms and get a true feel for our craftsmanship.
Frequently Asked Questions
4. What happens during the initial requirements meeting?
The first meeting usually lasts 45 to 60 minutes. We sit down over coffee to discuss your lifestyle, wishlist, budget and how you currently use your kitchen. This helps us understand what you want from your new space.
5. How long does it take to receive my initial design?
You can expect your concept presentation within 2 to 3 weeks. This includes mood boards, 3D visuals and an itemised estimate based on everything we discussed during your visit.
6. What makes your showroom different from other kitchen showrooms near me?
We offer fully functioning displays, a wide material library, handcrafted cabinetry, multi-room inspiration areas and a personalised design process. Our showroom is built to show the real quality of our work and how a bespoke kitchen can transform everyday living.
Come and Visit Today
Feel free to come along and check out our showroom. We're open Monday to Saturday, 9am to 5pm. No appointment necessary for an initial browse, though we recommend booking ahead for a detailed consultation.
Alternatively, use the contact form on our website, and one of our designers will be in touch. We're happy to talk you through our process and design ideas.
Your dream kitchen starts with a conversation. Let's begin that conversation today in our Sale showroom, where inspiration meets expertise.
Address:
74 Cross Street,
Sale,
Manchester
M33 7AN





