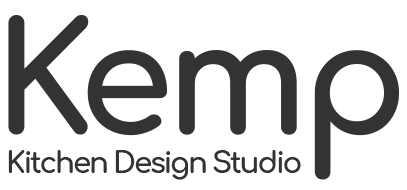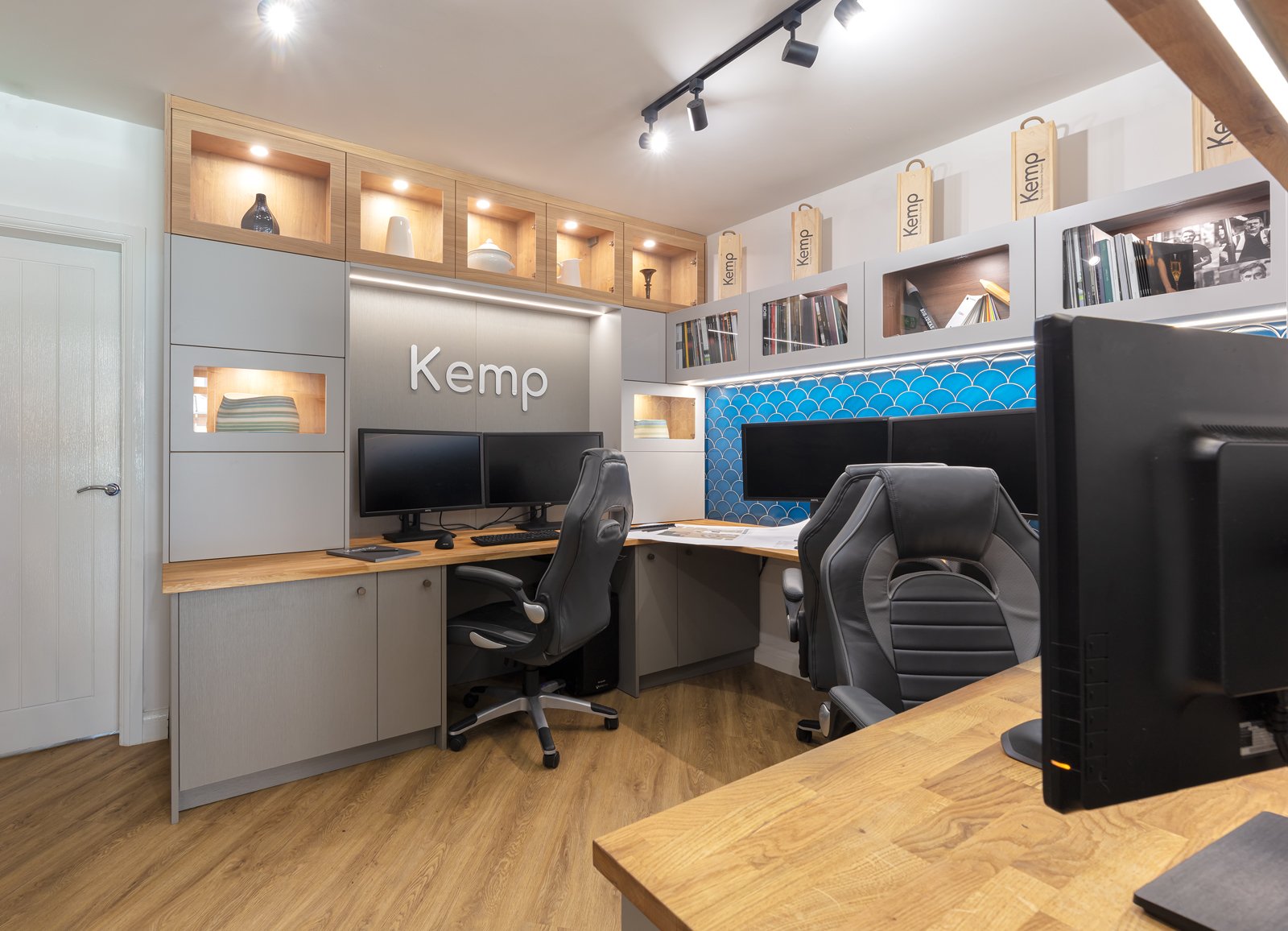Initial Design.
The design process starts with a detailed conversation about your requirements. Once we have a clear understanding of your needs, we use your architectural drawings, photos, or sketches to develop an initial design presentation based on our discussion. Creating this first design typically takes 2-3 weeks, before we invite you back into the studio for the initial presentation.
Studio Presentation.
When you visit our design studio for your presentation, one of our expert designers will guide you through your kitchen plan. We’ll start by reviewing a large-format floor plan, focusing on the layout and practicality of the cabinetry.
Once we’ve discussed the layout, we’ll move on to 3D visuals, VR, and a mood board with physical samples to bring your design to life. Throughout the presentation, we’ll take notes to refine your design and ensure it aligns with your vision as we move forward.
Design Revisions.
After the initial presentation, we ask for a small financial commitment before moving forward with further revisions to your design. This ensures that we can dedicate the necessary time and expertise to refining every detail of your kitchen.
Once you place the initial deposit, we will provide you with all current design drawings, including detailed floor plans, elevations, and 3D visualisations. These will allow you to fully explore and consider your design before making any final decisions.
From there, we work closely with you to refine the design, making any necessary adjustments to ensure every element aligns with your vision, lifestyle, and practical needs. This collaborative process continues until we arrive at your perfect kitchen.
Sign Off.
Once you are completely satisfied with your kitchen design, we move to the sign-off stage. At this point, we will finalise all details, including materials, finishes, and any bespoke elements, ensuring everything is exactly as you envisioned.
With the design approved, we hand over your project to our in-house project coordinator, who will manage the next phase. They will liaise with you, our trusted tradespeople, and suppliers to ensure a smooth, timely, and well-organised installation. From ordering materials to scheduling the fitting, they will oversee every detail, keeping you informed throughout the process and making sure everything runs efficiently from start to finish.




