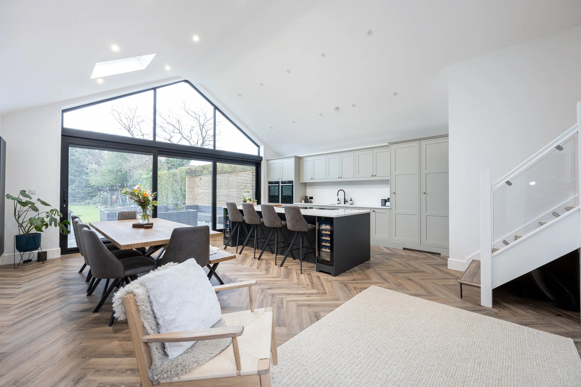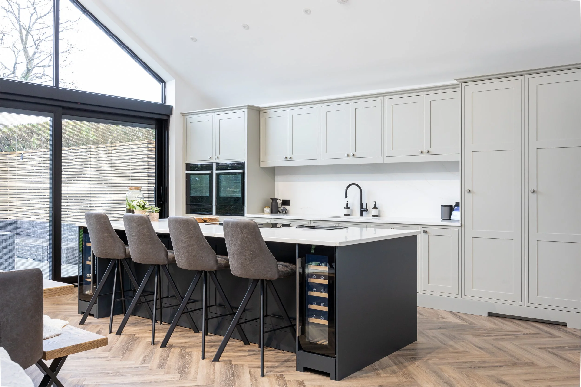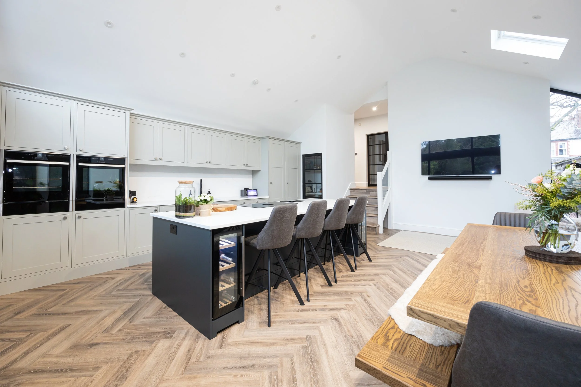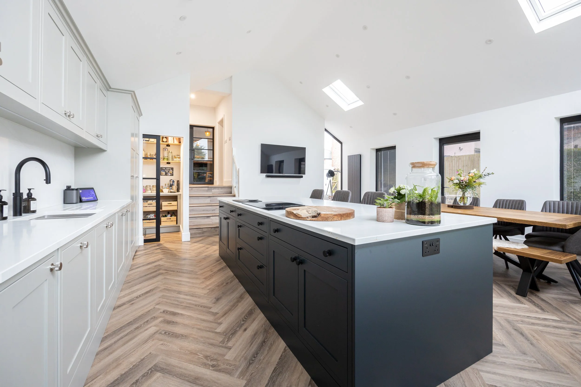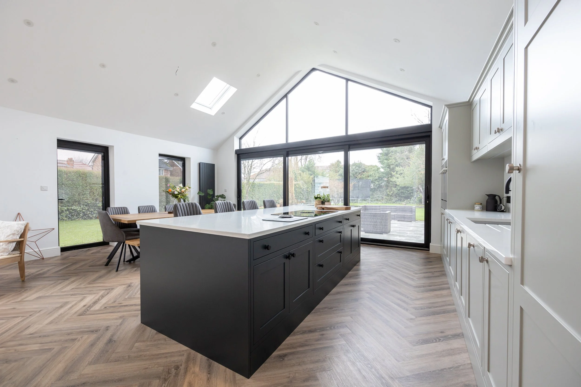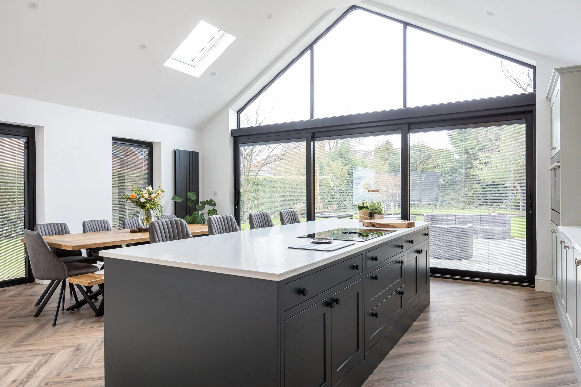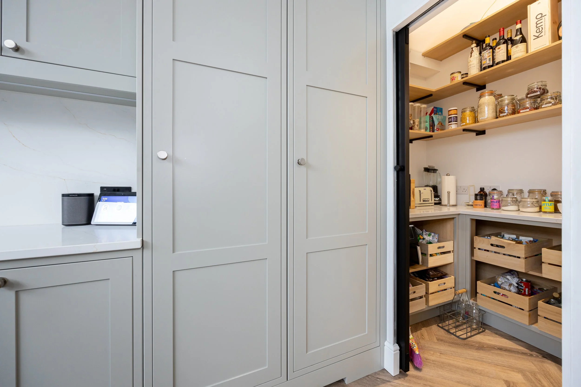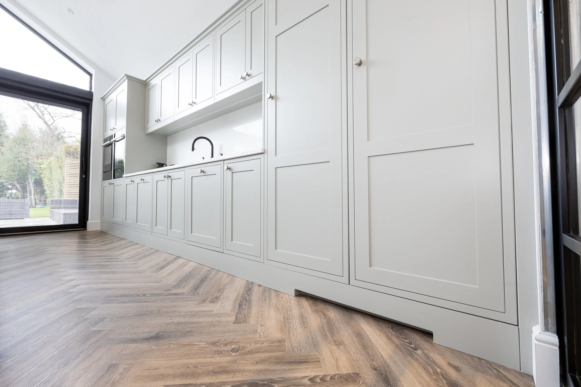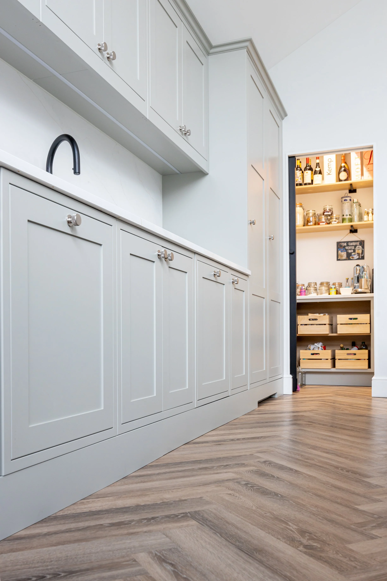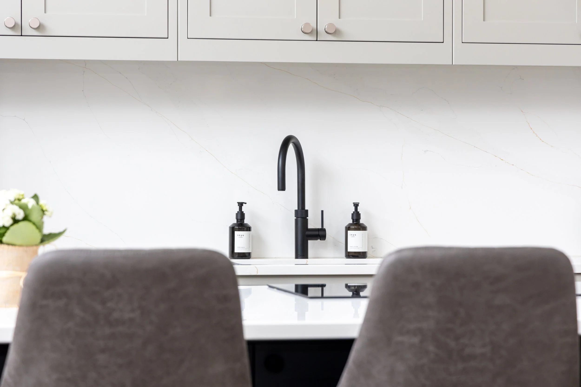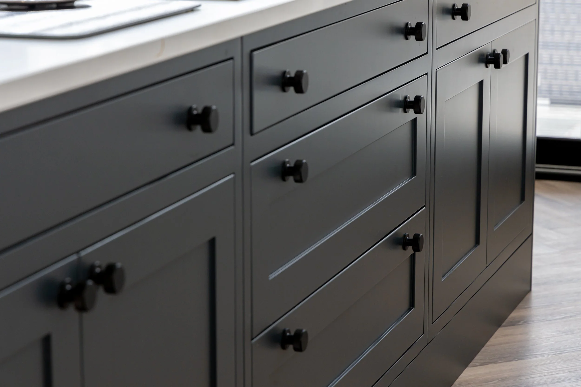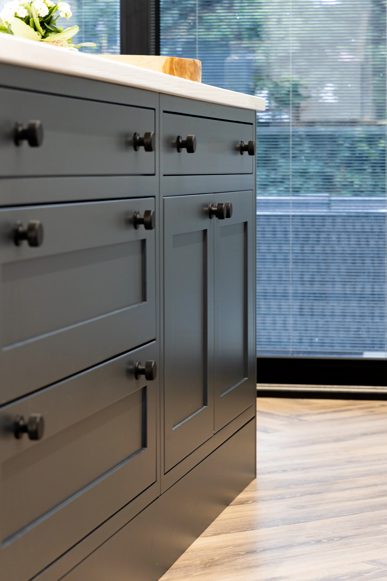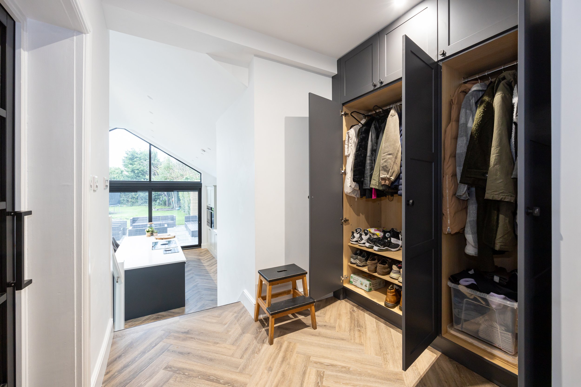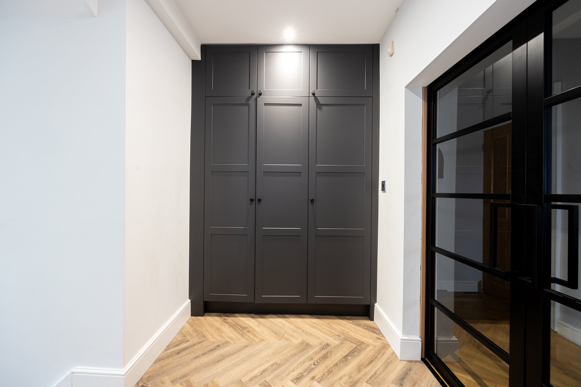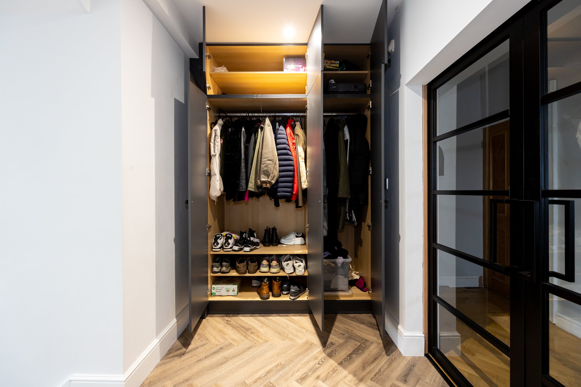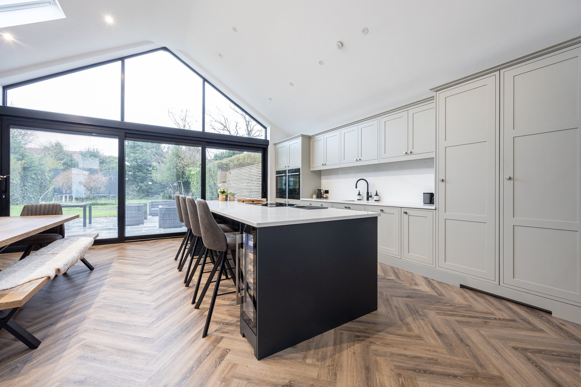
Kitchen Island
This kitchen in Timperley is a prime example of how traditional design can harmonise with modern functionality. The client envisioned an in-frame shaker-style kitchen, and through collaborative design sessions and reference imagery, we developed a scheme tailored to their vision and the unique architecture of the space.
A central feature of the design is the carefully positioned kitchen island, which enhances both the room’s function and aesthetic. Perfectly proportioned, the island offers additional workspace, integrated storage, and serves as a social hub—anchoring the kitchen with purpose and style.
The room’s vaulted ceilings, reminiscent of a barn conversion, and expansive glazing flood the space with natural light, creating an open, airy feel. The cabinetry features a subtle contrast of Farrow & Ball’s Ammonite and Railings, adding visual depth while preserving the clean, elegant lines of the design.
For ease of maintenance, we incorporated flush plinths that align perfectly with the cabinet doors—removing dust traps and reinforcing the sleek, practical aesthetic. The cabinet frames and doors feature a minimalist profile without bead detailing, contributing to a refined and contemporary finish.
Symmetry guides the layout, creating a balanced, harmonious environment. Beyond the main kitchen, bespoke features such as a walk-in pantry behind a Crittall-style door and a custom cloak area at the top of the stairs extend the thoughtful design language throughout the home.
This project highlights how a well-designed kitchen island, combined with attention to detail and collaborative planning, can transform a traditional concept into a luxurious yet liveable modern space.
Finding ‘bespoke kitchens near me’? Kemp Kitchen Design Studio can help you create your dream kitchen today.

